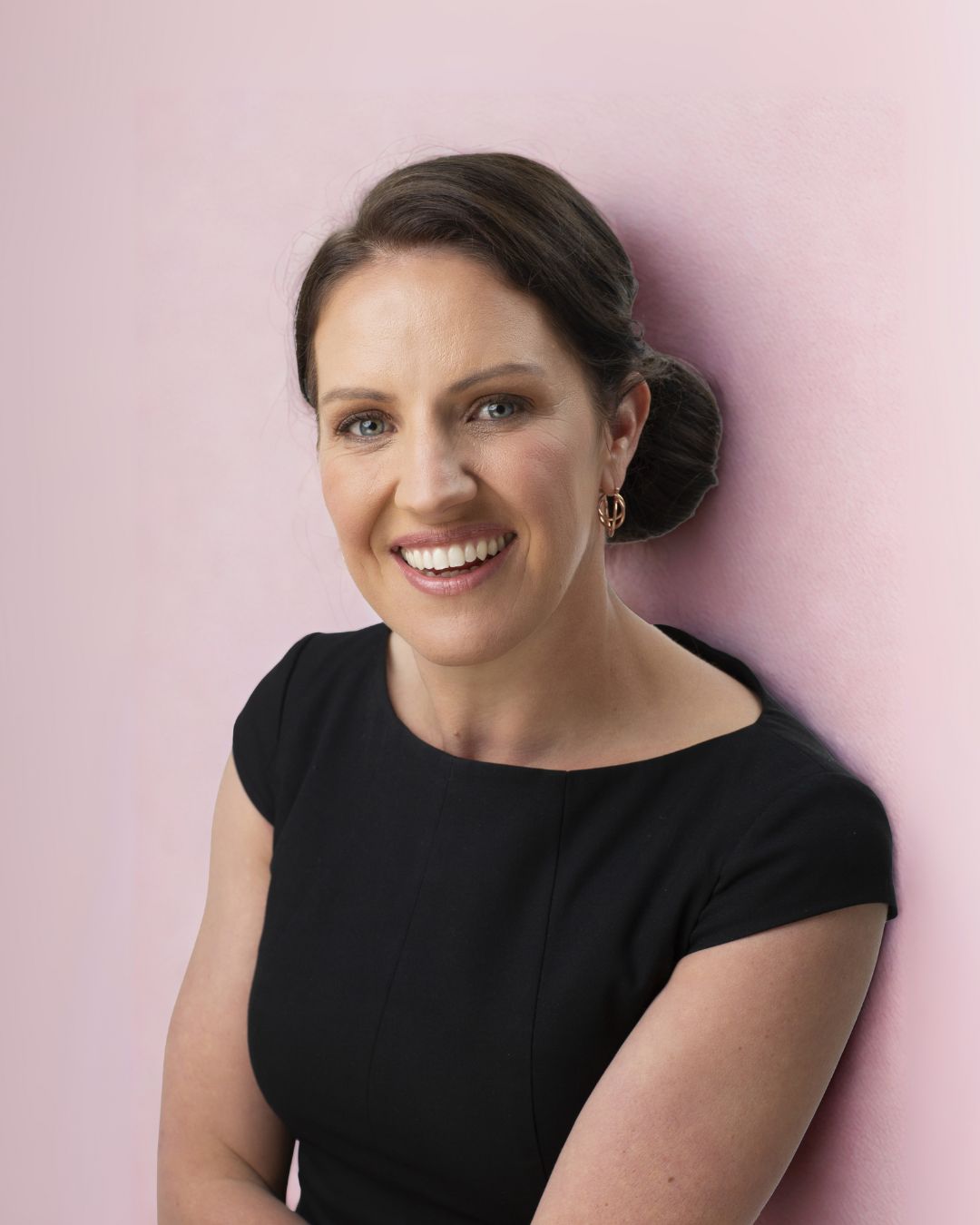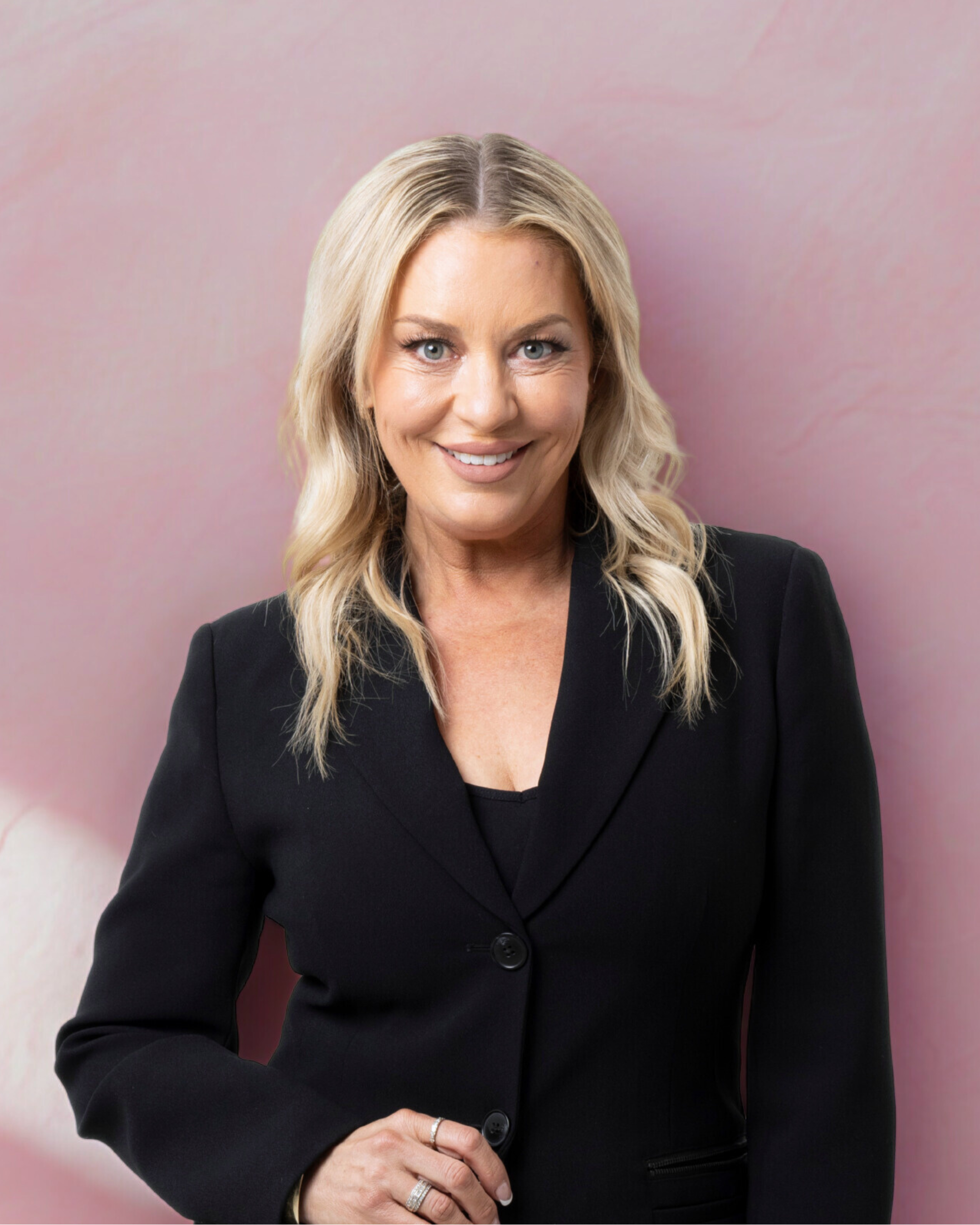Brand New and Move in Ready!
Experience a perfect blend of luxury, style and convenience in the very centre of “Old Highton”. An exceptional opportunity to secure a brand new spacious, contemporary home tailored for today’s lifestyle, all the hard work has been already been done. With thoughtful design, quality finishes, and a prime lifestyle address, this property is ideal for professionals, families, downsizers, or investors looking for long-term value in a premium Highton location.
Positioned in one of Highton’s most sought-after pockets, this brand-new townhome offers a modern, relaxed, low-maintenance lifestyle with everything you need right at your door. Perfectly located, you will forever appreciate the short stroll to the popular Highton Village where you can indulge in the plethora of cafes, restaurants and retail temptations.
Enjoy easy access to Barrabool Hills Shopping Centre, the Barwon River walking tracks, Buckley Falls and Queens Park Golf Club. Renowned local schools such as Montpellier Primary, Highton Primary, and Belmont High, Christian College and Deakin University are all within minutes. For those commuting to Melbourne the quick access to the Geelong Ring Road is a major advantage.
The two-story residence boasts meticulous design and high-end finishes throughout. The home offers versatility as a permanent family residence, a high yield investment property or equally suitable for retirees looking to benefit from a low maintenance allotment without compromising on interior space or quality. No stone has been left unturned and this beautiful home is now ready to move straight in and enjoy the relaxed lifestyle this enviable location has to offer.
DOWNSTAIRS
• Light filled open plan kitchen/dining/living with bi-fold sliding doors to the decked alfresco entertaining zone
• Designer kitchen with breakfast bar and stone waterfall benchtop. Top of the range Westinghouse appliances, 900mm multi-function oven, 900mm gas cooktop, dishwasher and walk in pantry
• Generous Master bedroom with walk in robe
• Luxurious ensuite with floor to ceiling tiles, double shower, dual vanities and stone bench tops
• Powder room with floor to ceiling tiles & stone bench top
• Large laundry with ample storage
• Single remote garage with internal access
• Fully landscaped, private & secure yard
UPSTAIRS
• Second living zone plus study nook
• Spacious bedrooms 2,3 & 4 with built in robes
• Central bathroom with floor to ceiling tiles, stone bench tops and bath tub
• Separate toilet
EXTRA FEATURES
• Double glazed windows throughout
• Split system heating & cooling climate control to all bedrooms and living rooms
• Energy efficient
• Rinnai Continuous Hot Water
• Square set ceilings throughout
• Window locks & flyscreens
• Landscaping, driveway, fencing
• Individual title
Whether you’re starting out, downsizing or investing, 47 Reigate Road Highton offers the lifestyle, convenience, and value you’ve been searching for – but opportunities like this won’t last long!
For further information or to discuss the neighboring properties for sale at 1A & 1B Thornbury Lane Highton, please call Rachael Taylor 0411 429 186
* Images for illustrative purposes only”
Features
Built In Robes
Courtyard
Deck
Dishwasher
Floorboards
Fully Fenced
Outdoor Entertaining
Remote Garage
Rumpus Room
Secure Parking
Split System Aircon
Split System Heating
Location



