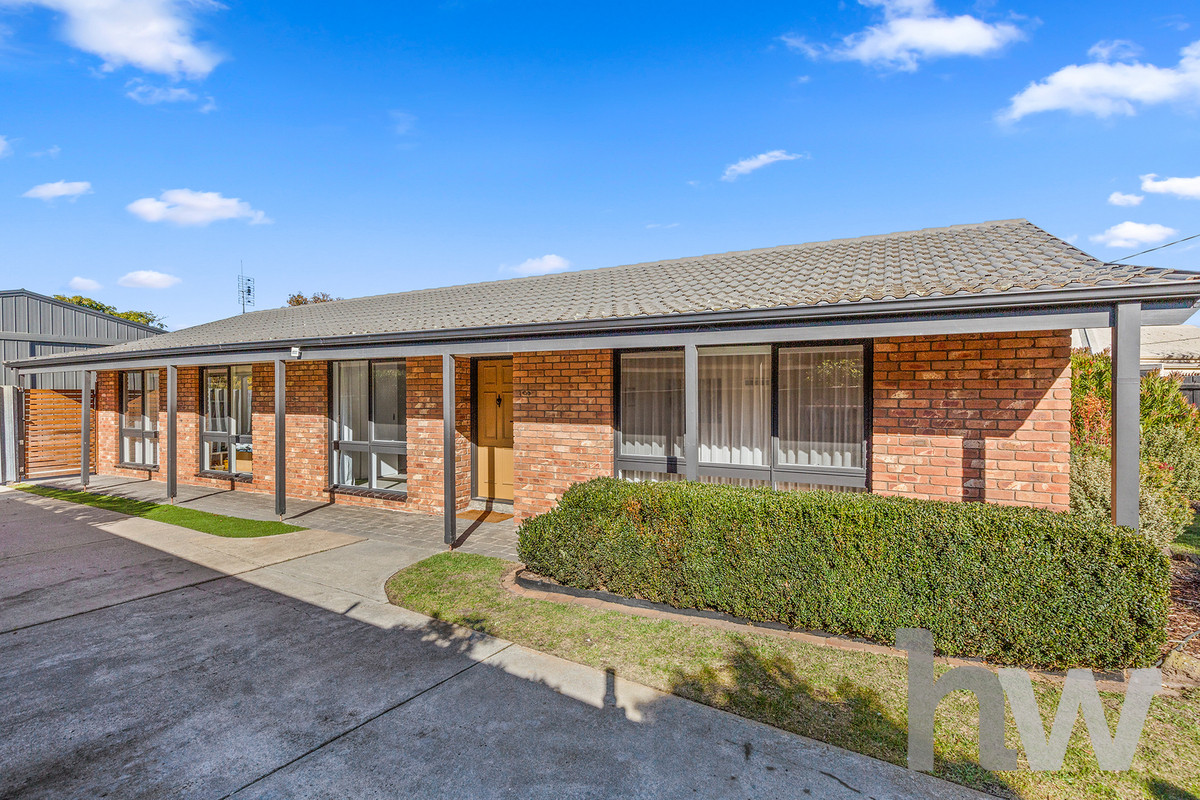Sold
SOLD OFF MARKET - The Ideal Family Sanctuary on 851m² block
This immaculately presented home effortlessly blends comfort, functionality, and style—making it the perfect sanctuary for modern family living. Nestled on a generous 851m² (approx.) block, it offers an abundance of space both inside and out.
The master suite is a true retreat, featuring a serene garden outlook and a tastefully renovated private ensuite. Two additional bedrooms are generously sized, each equipped with built-in robes, providing ample storage. A centrally located, well-appointed bathroom includes a full-sized bath, separate shower, and a separate toilet—ideal for accommodating the needs of a busy family.
At the heart of the home is a stylish, contemporary kitchen featuring sleek cabinetry, a gas cooktop, integrated Double DishDrawer dishwasher, and a premium Fisher & Paykel double wall oven/grill, all complemented by abundant storage – perfect for the passionate home chef. Two spacious living zones – a formal lounge and an open-plan dining/living area – offer the ideal balance between relaxed family living and effortless entertaining. Adding to its versatility, a dedicated office nook tucked into the corner of the formal lounge offers a practical solution for those working or studying from home. Year-round comfort is provided by a reverse cycle split system and an electric wall heater. Quality flooring and modern finishes throughout elevate the home’s overall appeal, while a 6.6kW solar system with 18 panels enhances energy efficiency and supports sustainable living.
Outdoors, an expansive alfresco area sets the ideal scene for summer gatherings with family and friends, overlooking a beautifully landscaped backyard. This generous space offers a safe and open environment for children and pets to enjoy. Adding to its lifestyle appeal are multiple garden sheds for practical storage, a cozy fire pit for year-round entertaining, and a substantial rear shed with 3.2m–3.4m clearance—perfect for tradies, hobbyists, or securely storing a boat or caravan. A wide driveway provides ample, secure off-street parking, enhancing the home’s overall functionality, convenience, and charm.
Ideally located in a quiet, family-friendly cul-de-sac, the home is within walking distance of local schools, parks, and shopping centres, with convenient access to public transport and major arterial roads. This is a truly move-in-ready opportunity in a location that ticks every box.
Key Features :
Land size: 851m² (approx.) in a quiet and friendly court location
2 bedrooms with built-in robes, including master with garden view and renovated private ensuite
Central bathroom with a bath, separate shower, and separate toilet
Stylish kitchen with sleek cabinetry, gas cooktop, integrated Double DishDrawer, Fisher & Paykel double wall oven/grill, and abundant storage
Two living zones – formal lounge and open-plan living/dining area
Dedicated office nook – ideal for working or studying from home
A reverse cycle split system and an electric wall heater provide year-round comfort
6.6kW solar system with 18 panels for energy efficiency
Expansive alfresco area and overlooking a landscaped backyard
Large rear shed (3.2m–3.4m clearance) – perfect for tradies, hobbyists, boat or caravan storage
Rental approx. $530 per week
*All information about the property has been provided to Hayeswinckle by third parties. Hayeswinckle has not verified the information and does not warrant its accuracy or completeness. Parties should make and rely on their own enquiries in relation to this property.
Location



