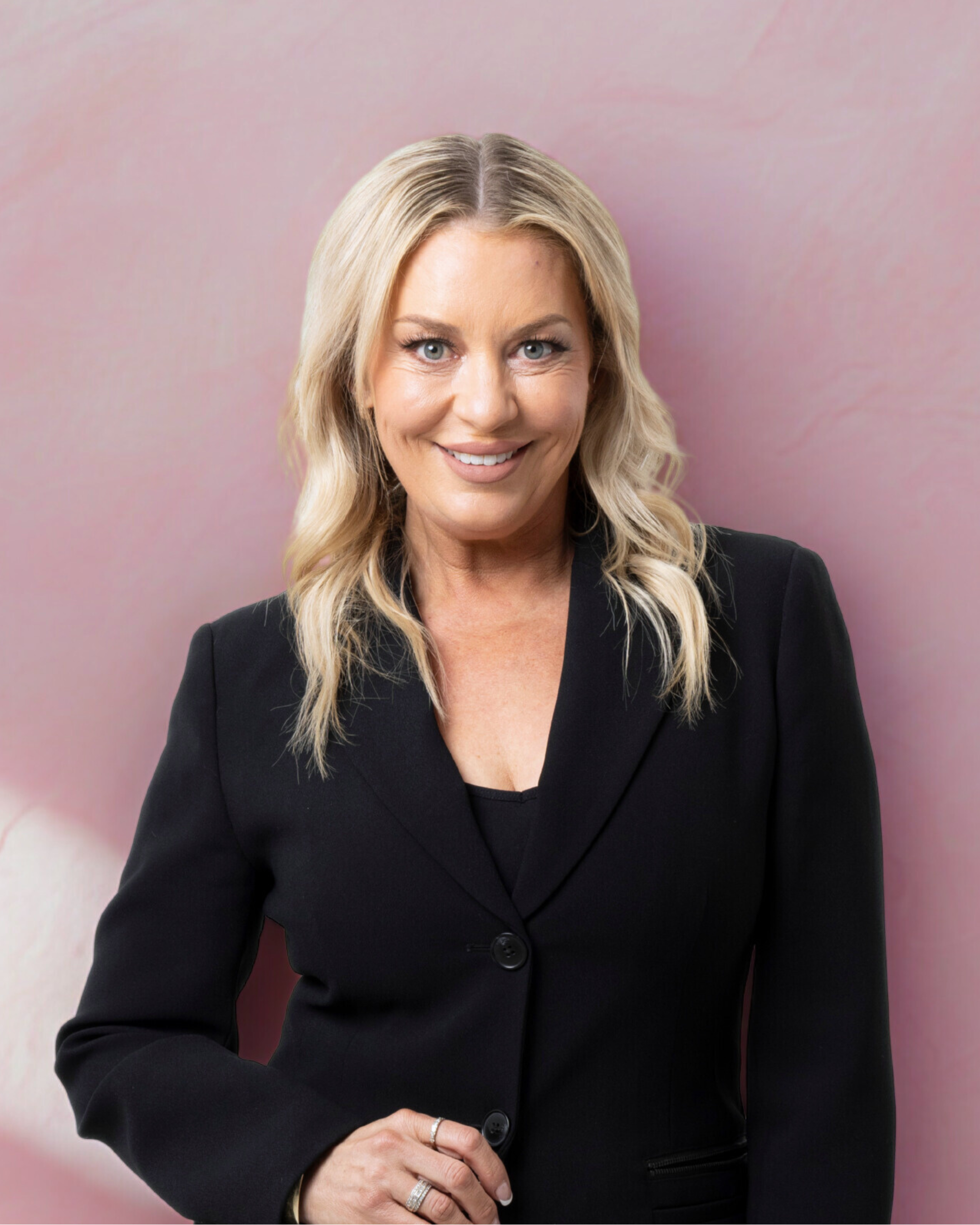Sold
Elevated Family Living with Endless Potential in Prized Highton
Proudly positioned on an impressive 837sqm (approx.) allotment in one of Highton’s most desirable pockets, this early-2000s family home offers exceptional space, comfort, and opportunity for the next lucky owner.
Designed with family living in mind, the home features four bedrooms, two bathrooms, and multiple living zones, complemented by a delightful westerly orientation ideal for afternoon entertaining. The central kitchen serves as the heart of the home, boasting stainless-steel appliances, ample bench space, and floating floors that flow seamlessly through the open-plan living and dining area, connecting effortlessly to an additional lounge and outdoor entertaining space.
The primary bedroom includes a walk-in robe and ensuite, while the remaining bedrooms are fitted with built-in robes and share a central bathroom with a separate WC. Additional features include ducted heating, evaporative cooling, and a double lock-up garage, ensuring year-round comfort and convenience.
Set within the sought-after Montpellier Primary and Belmont High zones, this address also places you within walking distance of Barrabool Hills Shopping Centre, Highview Estate Reserve, and moments from Highton Village, Waurn Ponds Plaza, and Leisurelink Aquatic Centre. Easy access to public transport and Geelong’s elite private schools completes this outstanding family package.
Whether you choose to move straight in, invest this is an exceptional opportunity in a blue-chip Highton location
Features
Alarm System
Broadband
Built In Robes
Courtyard
Dishwasher
Ducted Heating
Evaporative Cooling
Floorboards
Fully Fenced
Outdoor Entertaining
Pay TV
Remote Garage
Rumpus Room
Secure Parking
Shed
Solar Hot Water
Built-in Watering
Water Access
Remote Garage Opener
Cable TV Access
Location



