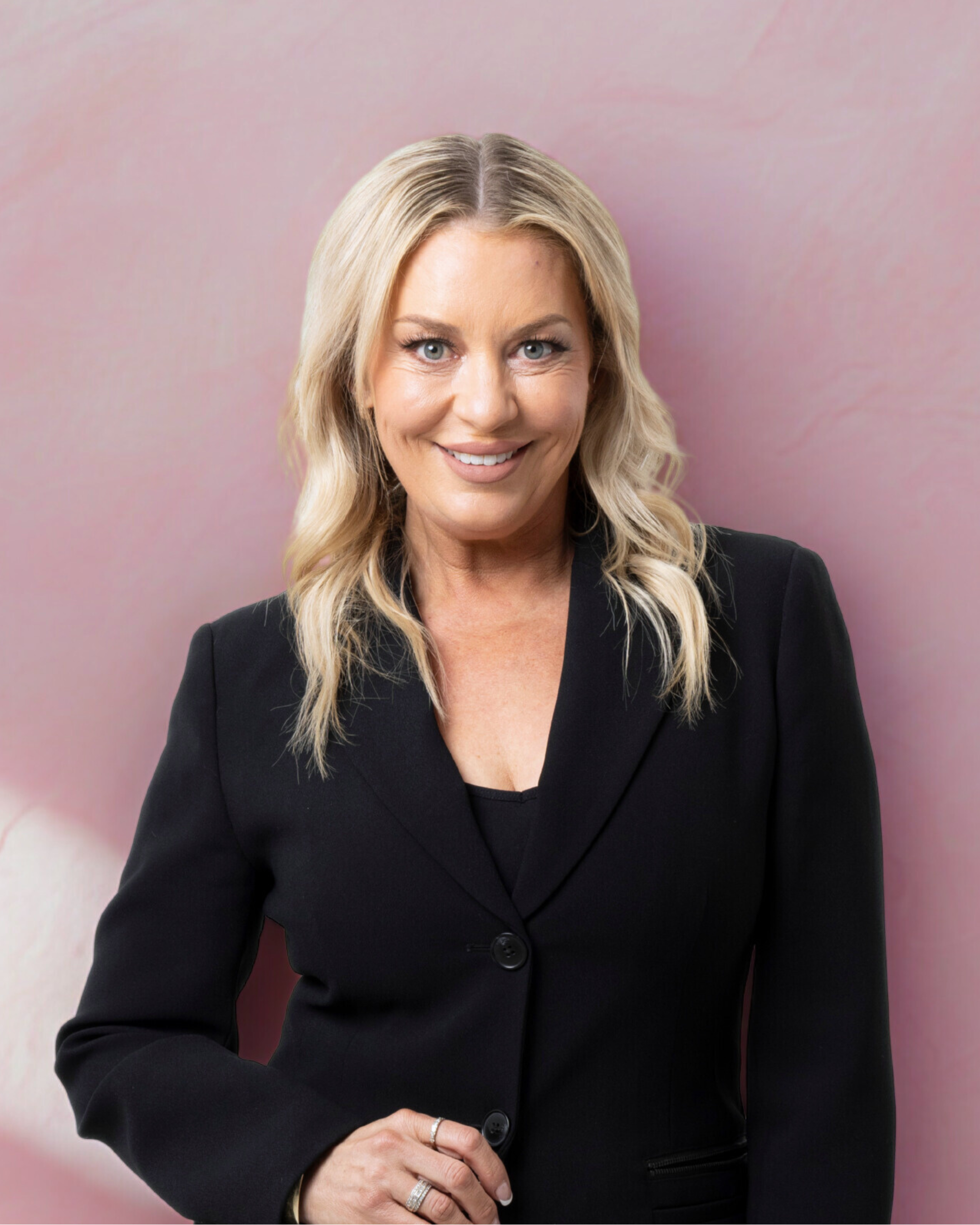A Masterclass in Coastal Luxury and Contemporary Design
Positioned in one of Torquay’s most sought-after pockets, 9 Wurrak Crescent is a statement of sophistication, craftsmanship, and modern coastal living. Just moments from the beach, boutique shops, and vibrant cafés, this architecturally designed residence delivers the ultimate in high-end comfort and functionality.
Every inch of this home showcases exceptional quality, cutting-edge design, and meticulous attention to detail — a custom-built masterpiece created for those who demand the best in life.
Key Features
• Outstanding open-plan kitchen, dining, and family zone seamlessly connecting to outdoor entertaining
• Commercial-size sliding doors opening to a ModWood decked alfresco and landscaped backyard
• Designer kitchen with stone benchtops, oversized breakfast bar, Smeg under-bench oven, induction cooktop, and integrated dishwasher
• Grand living room drenched in natural light, creating an inviting and relaxing atmosphere
• Master suite with feature lighting, custom dressing room, and luxurious ensuite with stone finishes, floor-to-ceiling tiles, and skylight
• Bedrooms 2 & 3 are generous in size, each with built-in robes and ceiling fans
• Grand entryway with built-in office desk — perfect for working from home
• Functional laundry, shower room, and powder room with stone benchtops and overhead cupboards
• Separate shower with floor-to-ceiling tiles and independent toilet
________________________________________
Upstairs Retreat
• Spacious second living zone – ideal as a lounge, home office, or optional fourth bedroom
• Kitchenette complete with sink for added convenience
• Powder room and relaxing retreat area with flexible living options
________________________________________
High-End Inclusions
• Daikin ducted heating and cooling system
• Astellie UPVC double-glazed windows and doors
• Premium Phoenix tapware and heated towel rails
• Victorian Ash solid timber flooring, staircase, and balustrade screening
• Wool carpets with Supamax underlay for superior comfort
• Concrete precast panels running down the spine of the home for architectural appeal and thermal efficiency
• 3–3.6 metre ceilings throughout
• Velux skylights enhancing natural light
• Sensor lighting for night-time convenience
• Lockable storage unit in carport with roller door
• Plaster reveals to all windows and doors for a refined finish
• Gainsborough door hardware and Rinnai electric hot water system
• Designer LED feature and strip lighting throughout
________________________________________
The Lifestyle
Set in a quiet crescent just minutes from Torquay’s iconic beaches, surf breaks, parks, and The Esplanade’s shopping and dining precinct, this residence embodies the essence of coastal sophistication. Designed for those who appreciate style, comfort, and effortless indoor-outdoor living — this is the ultimate Torquay address.
Features
Built In Robes
Deck
Dishwasher
Ducted Cooling
Ducted Heating
Fully Fenced
Outdoor Entertaining
Rumpus Room
Study
Polished Floorboards
Location



