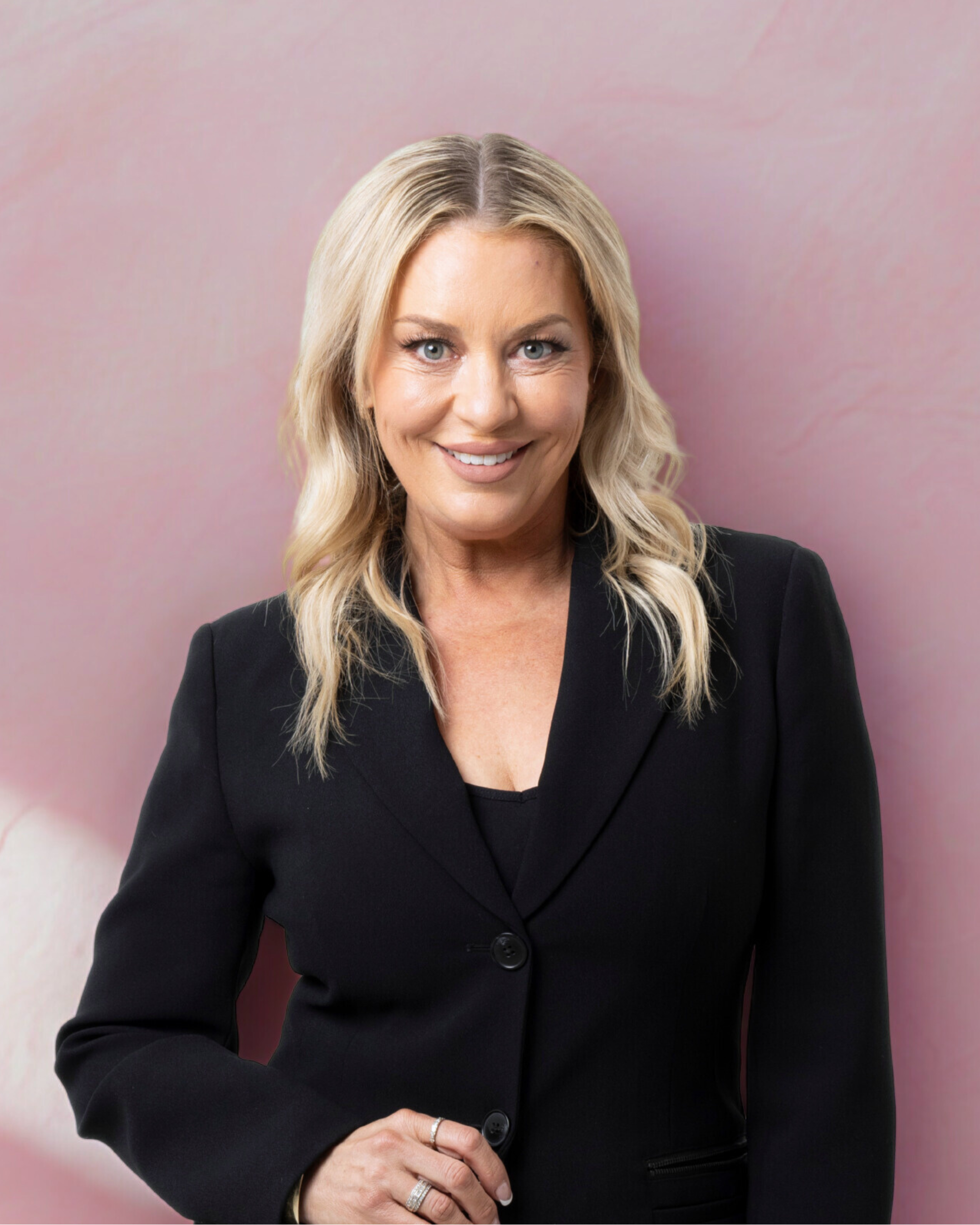154 Grantham Drive, HIGHTON VIC 3216
4 Bed
4 Bath
2 Car
900 m²
154 Grantham Drive, HIGHTON VIC 3216
4 Bed
4 Bath
2 Car
900 m²
Grand Resort Style Family Living with Panoramic Views
Set in one of Highton’s most prestigious pockets, this striking residence combines luxury, lifestyle and location. Offering approximately 50 squares of quality living across two impressive levels, the home is designed for families who love to entertain. The resort style backyard is more than a space, it’s a daily retreat. Wake up to a landscape that shifts with the seasons, where low-hanging clouds cradle the valley in mist, the rainbow-lit skies means the views are never static, always poetic. Whether you’re hosting sunset dinners or enjoying quiet morning swims, this outdoor haven offers the perfect blend of elegance and relaxation.
With the popular Highton Village only a few minutes drive away and Barrabool Hills Shopping Centre just around the corner, this location has everything right at your doorstep.
The Barwon River walking tracks, Buckley Falls, Queens Park Golf Course and swift access to the Ring Road, Deakin University and Epworth Hospital, make this position unbeatable. Families will also appreciate the close proximity to sought-after schools including Montpellier & Highton Primary Schools, Belmont High School & Christian College.
Downstairs – Everyday Comfort & Entertaining Excellence
• Expansive light filled open plan kitchen, dining and family room with split system heating & cooling
• Dual sliding doors to the undercover alfresco zone – complete with café heaters and blinds
• Designer kitchen featuring Electrolux 900mm oven, induction cooktop, canopy rangehood, Bosch dishwasher, large walk-in pantry, and waterfall stone breakfast bar
• Oversized laundry with excellent storage
• Guest powder room plus under stair storage
• Master suite with split system heating & cooling, large walk-in robe and a luxurious ensuite with free-standing bath tub, dual vanities & stone benchtops
• Solar-heated inground pool with sun deck plus multiple outdoor entertaining spaces
• Oversized garage with remote access and rear roller door to backyard
Upstairs – Space for the Whole Family
• Spacious rumpus room/home theatre with balcony access
• Bedroom 2: walk-in robe, ensuite with stone benchtops & sliding doors to the upstairs undercover alfresco entertaining zone
• Bedroom 3: walk-in robe & ensuite with stone benchtops
• Bedroom 4: walk-in robe with direct bathroom access
• Central bathroom with bath, shower, stone benchtops + separate toilet
• Additional light-filled living room opening to the upstairs undercover entertaining zone which overlooks the resort style pool and backyard
Extra Features
• Split system heating & cooling throughout
• Multiple generous sized living zones for family flexibility
• 900m² fully landscaped allotment
• Ducted vacuum, solar panels & internal intercom
• Secure parking for caravan, boat or trailer
This is a rare opportunity to secure a grand family residence in one of Highton’s most sought-after addresses, offering a blend of space, sophistication and relaxed living.
Don’t miss your chance to make 154 Grantham Drive Highton your new address just intime for summer!
Features
Balcony
Built In Robes
Deck
Dishwasher
Fully Fenced
Intercom
Outdoor Entertaining
Remote Garage
Rumpus Room
Secure Parking
Solar Hot Water
Solar Panels
Split System Aircon
Split System Heating
Vacuum System
In-ground Pool
In-ground Pool (Heated)
Pergola
Location



