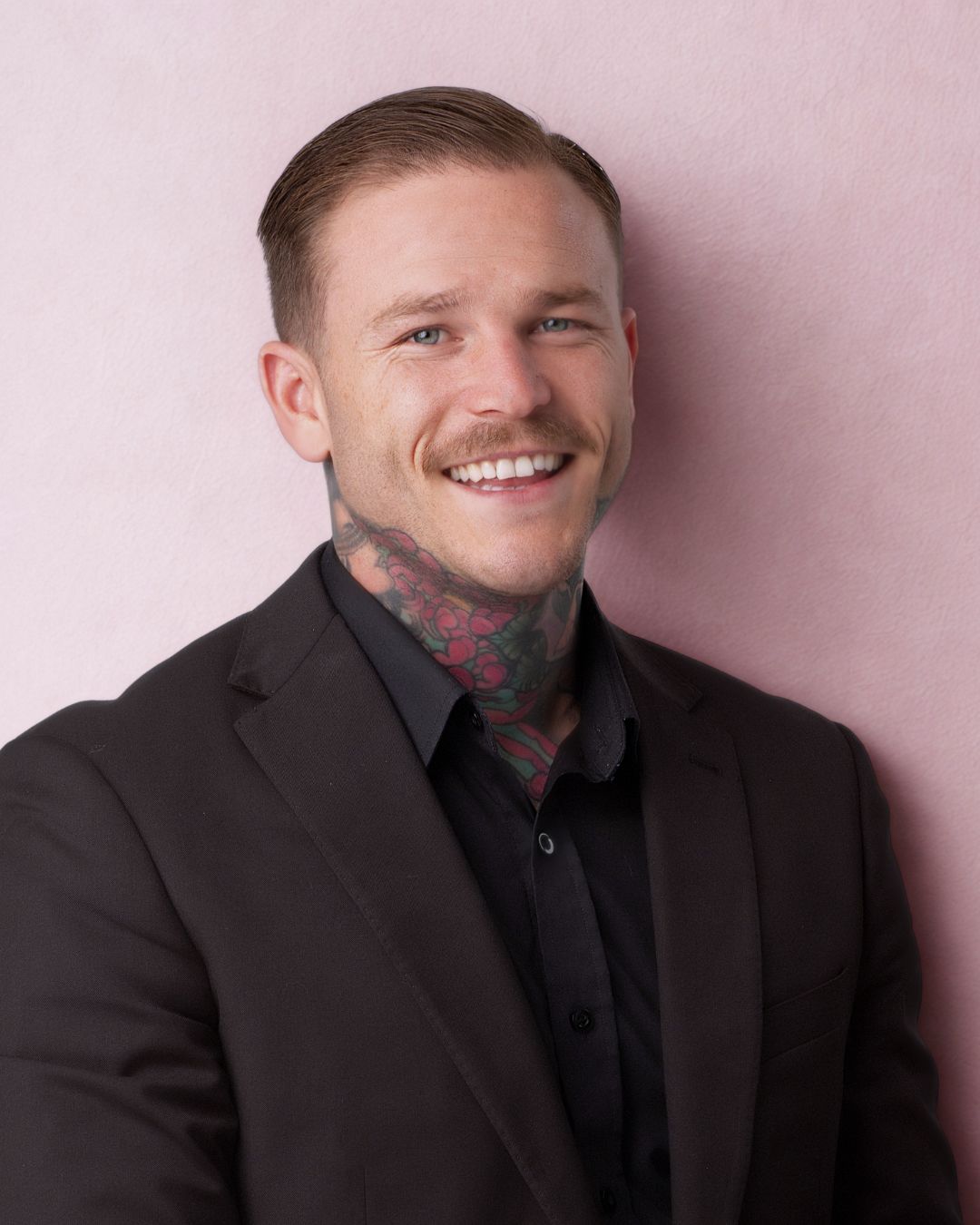Sold
THE FAMILY HOME YOU HAVE WAITED FOR!
Located in the tightly held "Lara Central" estate, comes this 4 bedroom, 2 bathroom family home on a sizable 605m2 (approx) parcel of land.
On entry you are greeted with tall ceilings, an abundance of natural light & a natural colour scheme that has a warm & inviting feel.
To the front of the home is the second living room that is currently being used as a workspace, leaving plenty of options to keep as is, or use as a second living room for the growing family.
Sitting adjacent to the front living room is the homes master suite. With large walk in robe & full ensuite, this bedroom is more of a retreat than a bedroom.
The heart of the home is the open plan kitchen, living & dining. The kitchen comes with stone benchtops, 900mm s/s appliances & a large walk in pantry.
To the rear of the home is the three guest/family bedrooms all with built in robes & located surrounding the homes second bathroom.
With so many features inside you would be excused for looking past the backyard. But on offer we have a kids playground, sizable grassed area with veggie patches & a large garden shed for all your outdoor utensils.
A oversized undercover alfresco directly off the homes living room provides for year round entertaining, or hours of play for the kids & pets.
Other features include
Downlights throughout
Ducted heating & cooling
Manicured gardens
Walking distance to the Lara Lake Primary & Lara Secondary
*All information about the property has been provided to Hayeswinckle by third parties. Hayeswinckle has not verified the information and does not warrant its accuracy or completeness. Parties should make and rely on their own enquiries in relation to this property.
Location


