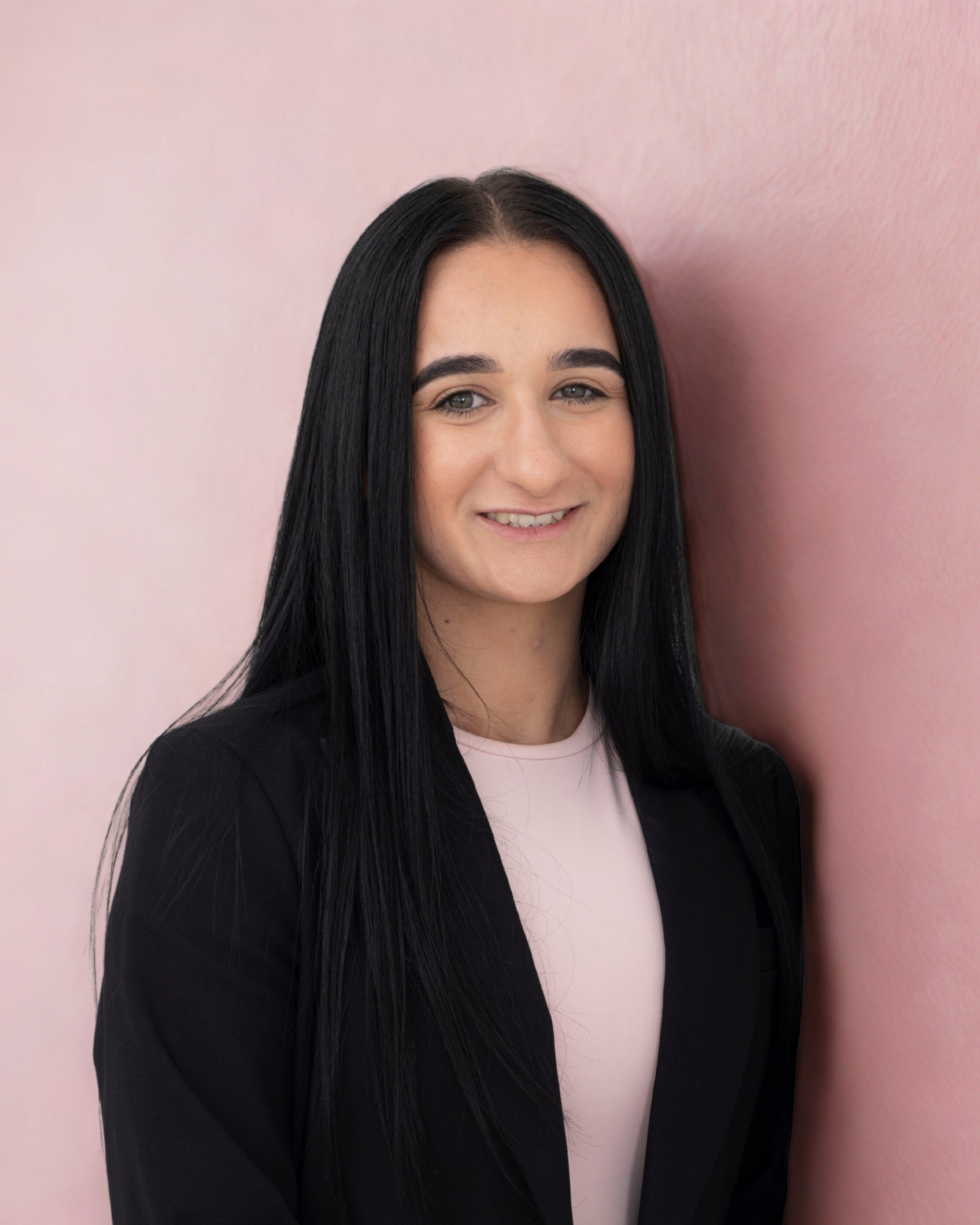Exceptional Craftsmanship, Turn-Key Ready!
Homes of this calibre are rarely offered at this price point. The reality is simple: you could not build a home of this size, specification, and finish for this money today!
This brand-new, custom-built residence in Lara’s Austin Estate represents outstanding value, with quality and inclusions that far exceed expectations.
From the Hamptons-inspired façade with painted timber panel eaves to the fully landscaped backyard, this home has been finished to a standard that is increasingly hard to find in new builds.
Inside, a wide entry hall features Tasmanian Oak polished floorboards and detailed wainscoting, setting the tone for the quality carried throughout. The master suite is generously proportioned, offering dual walk-in robes and a high-end ensuite with floor-to-ceiling tiles, double vanity, oversized shower, and separate toilet. Opposite sits a versatile front lounge, ideal as a home office or second living zone.
The kitchen is the centrepiece, designed for both function and impact! Boasting a waterfall stone island, induction cooktop, electric oven, dishwasher, and feature glass splashback window. A fully fitted butler’s pantry with second sink and direct internal garage access makes everyday living practical and efficient.
Open-plan living and dining is enhanced by a striking raked ceiling and dual triple-stacker doors that open to a large under-roof alfresco deck, creating seamless indoor–outdoor flow for entertaining.
A separate bedroom wing can be closed off via a feature sliding door and includes three additional bedrooms (one with walk-in robe), a family bathroom with freestanding bath and frameless shower, plus a separate powder room. The laundry continues the home’s quality finish with a porcelain farmhouse sink and extensive storage.
Year-round comfort is provided by seven-zone refrigerated heating and cooling, complemented by a heat pump hot water system and water tank. The oversized double garage includes rear roller door access, adding flexibility for storage or backyard access.
Storage has been carefully considered throughout the home, with well-placed cabinetry from entry to laundry. Outdoors, the landscaping is complete, nothing further to spend!
Located just minutes from Lara’s town centre with easy access to Bacchus Marsh Road, this position is already convenient and is set to become even more desirable once nearby retail and amenities are constructed.
A true turnkey home offering exceptional value, premium craftsmanship, and long-term upside—this is a smart buy in today’s market!!
*All information about the property has been provided to Hayeswinckle by third parties. Hayeswinckle has not verified the information and does not warrant its accuracy or completeness. Parties should make and rely on their own enquiries in relation to this property.
Location



